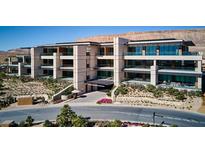4308 Sunrise Flats St, Las Vegas, NV 89135
$849,900

Less Photos /\
Home Description
Discover a RARE, single-story townhome in Trilogy Summerlin, a 55+ community. This beautifully updated home spans 2,043 sq. ft., w/ 2 beds + a detached 13x19 flex space, 2.5 baths, & 2-car garage. Enter into a completely private 27'x18' courtyard w/pergola leading into the home through 2 bi-fold doors that completely brings the outdoors in. The custom Chef’s Kitchen boasts two-tone cabinets, an oversized island w/gray cabinets, quartz countertops, pullout mixer cabinet, & beverage center. The rest of the kitchen includes white cabinets w/under-cabinet lighting, dual pantries, & black soapstone countertops. Top-of-the-line appliances include a Wolf Cooktop, Café French door oven w/warming drawer, & Samsung Bespoke Refrigerator w/extra color panels. The primary bath offers a large double vanity w/granite countertops, soaker tub, custom shower w/rain & standard heads, & custom walk-in closet. The guest bedroom has its own ensuite w/quartz countertops & soaker tub w/elegant tile.
- Pool: Community
- Private Pool: No
- Spa: No
- Age Restricted: Yes
- Association/Community Features: Pool
- Association Fee Includes: Association Management,Maintenance Grounds,Recreation Facilities,Water
- Interior: Ceiling Fan(s),Primary Downstairs,Window Treatments
- Flooring: Luxury Vinyl,Luxury VinylPlank,Porcelain Tile,Tile
- Fireplace: No
- # Fireplaces: 0
- # Full Baths: 2
- # 1/2 Baths: 1
- # 3/4 Baths: 0
- Appliances: Built-In Electric Oven,Dishwasher,Disposal,ENERGY STAR Qualified Appliances,Gas Cooktop,Gas Water Heater,Refrigerator,Warming Drawer,Wine Refrigerator
- Other Appliances: Water Softener Loop
- Green Energy Efficient: Windows
- Master Bedroom on Main Floor: True
- Master Bath: Double Sink,Separate Shower,Separate Tub
- Kitchen: Custom Cabinets,Island,Lighting Recessed,Luxury Vinyl Plank,Marble/Stone Countertops,Pantry,Quartz Countertops,Stainless Steel Appliances
- Laundry: Cabinets,Gas Dryer Hookup,Laundry Room,Sink
Available now at $849,900
Approximate Room Sizes / Descriptions
| Den | 13x19 | Ceiling Fan,Other |
| Dining | 12x12 | Dining Area,Kitchen/Dining Room Combo |
| Great | 18x15 | Surround Sound |
| Kitchen | | Custom Cabinets,Island,Lighting Recessed,Luxury Vinyl Plank,Marble/Stone Countertops,Pantry,Quartz Countertops,Stainless Steel Appliances |
| Primary Bathroom | | Double Sink,Separate Shower,Separate Tub |
| Bedroom 2 | 13x12 | Ceiling Fan,Closet,With Bath |
| Primary Bedroom | 17x13 | Ceiling Fan,Custom Closet,Pbr Separate From Other,Walk-In Closet(s) |
- Lot: < 1/4 Acre,Desert Landscaping,Drip Irrigation/Bubblers,Landscaped
- Lot Square Feet: 5720.00
- Acres: 0.1313
- House Faces: West
- Exterior: Barbecue,Courtyard,Fire Pit,Sprinkler/Irrigation
- Fence: None
- Garage: Yes
- Carport: No
- Parking: Attached,Exterior Access Door,Finished Garage,Garage,Private,Shelves,Workshop in Garage
- Security: Fire Sprinkler System
Neighborhood
The average asking price of a 2 bedroom Las Vegas condo in this zip code is
$1,818,536 (114.0% more than this home).
This condo is priced at $416/sqft,
which is 138.8% less than similar condos
in the 89135 zip code.
Map
Map |
Street
Street |
Birds Eye
Birds Eye
Print Map | Driving Directions
Similar Properties For Sale


$7,650,000
Nearby Properties For Sale
School Information
- Elementary K-2:Goolsby, Judy & John
- Elementary 3-5:Goolsby, Judy & John
- Junior High:Fertitta Frank & Victoria
- High School:Durango
Financial
- Approx Payment:$4,094*
- Est. Annual Taxes:$5,962
- Association Fee:$65 Monthly
- Association Fee 2:$566 Monthly
Area Stats
These statistics are updated daily from the Greater Las Vegas Association of Realtors Multiple Listing Service. For further analysis or
to obtain statistics not shown below please call EasyStreet Realty at
(702) 292-0050 and speak with one of our real estate consultants.
Popular Condos
$315,476
$299,900
11
0.0%
27.3%
235
$299,000
$299,000
2
0.0%
0.0%
90
$301,894
$258,500
20
0.0%
25.0%
62
$353,816
$349,950
6
0.0%
16.7%
54
$373,475
$362,500
4
0.0%
25.0%
81
$344,975
$347,500
4
0.0%
0.0%
16
$391,750
$391,750
2
0.0%
50.0%
101
$266,500
$259,500
3
0.0%
33.3%
182
$297,175
$294,450
16
0.0%
25.0%
62
$425,000
$425,000
1
0.0%
100.0%
108
$574,678
$566,950
28
7.1%
42.9%
92
$264,260
$256,450
34
2.9%
29.4%
62
$626,270
$525,000
71
1.4%
31.0%
85
$287,580
$274,000
5
0.0%
60.0%
163
Listing Courtesy of Real Broker LLC, Angela O'Hare.
For information or to schedule a viewing of this property (MLS# 2645041), call: 702-292-0050
4308 Sunrise Flats St, Las Vegas NV is a condo of 2043 sqft and
is currently priced at $849,900
.
This condo has 2 bedrooms.
A comparable condo for sale at 11236 Rainbow Peak Ave # 210 in Las Vegas is listed at $475,000.
In addition to condos, EasyStreet also makes it easy to find Homes, Condos, New Homes and Foreclosures
in Las Vegas, NV.
Country Gardens At Summerlin, Glenbrook At Summerlin and Sun Colony At Summerlin are nearby neighborhoods.
MLS 2645041 has been posted on this site since 1/10/2025 (today).